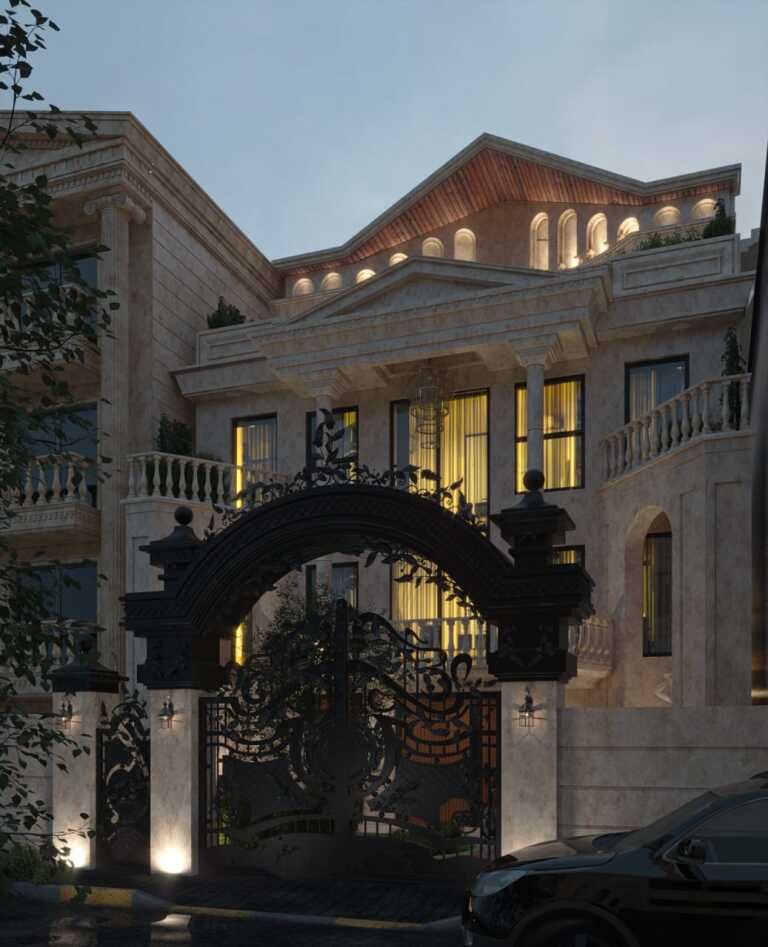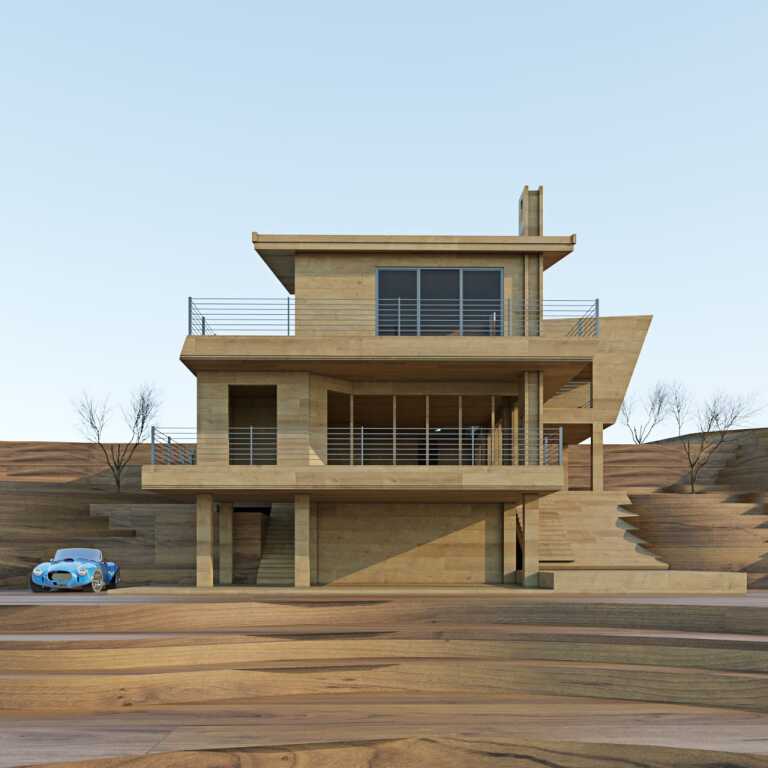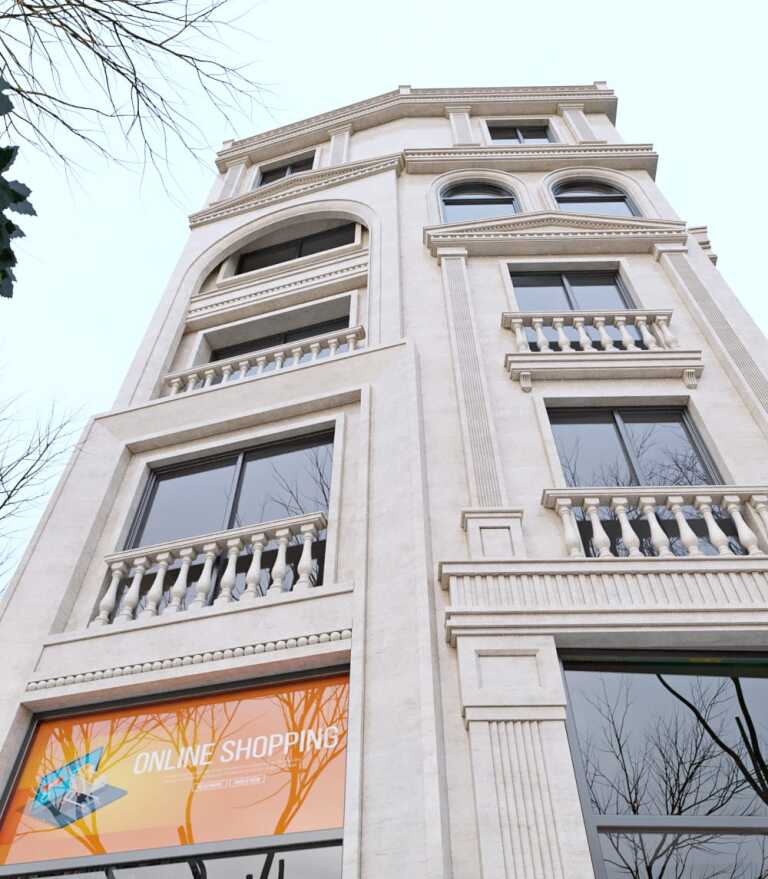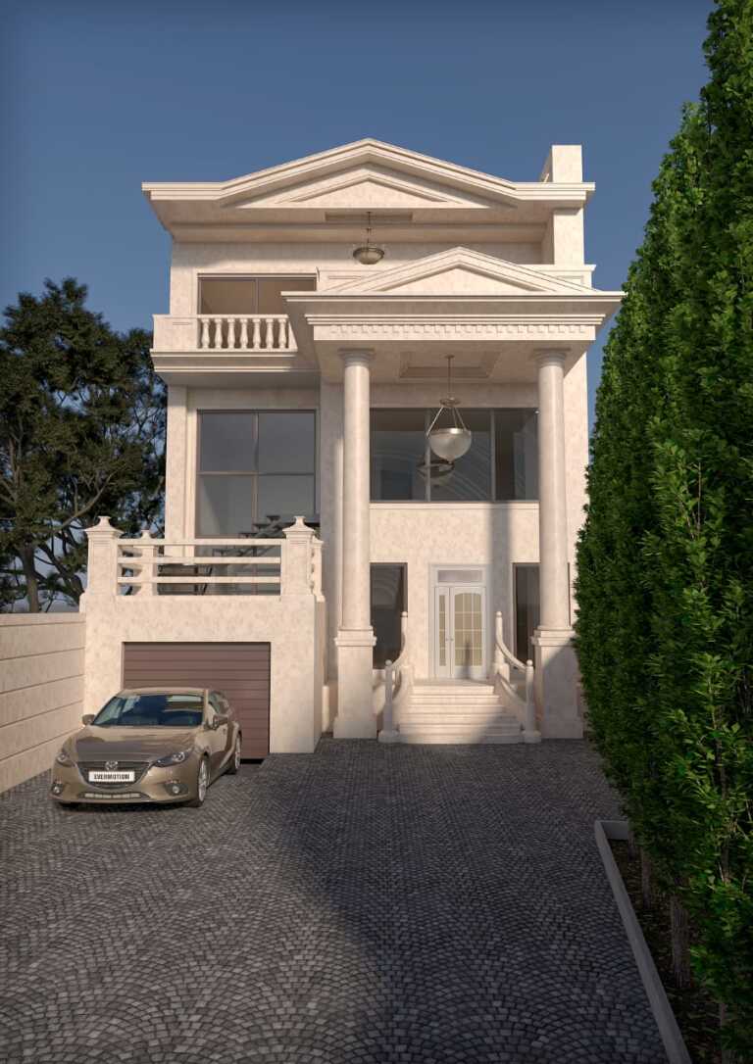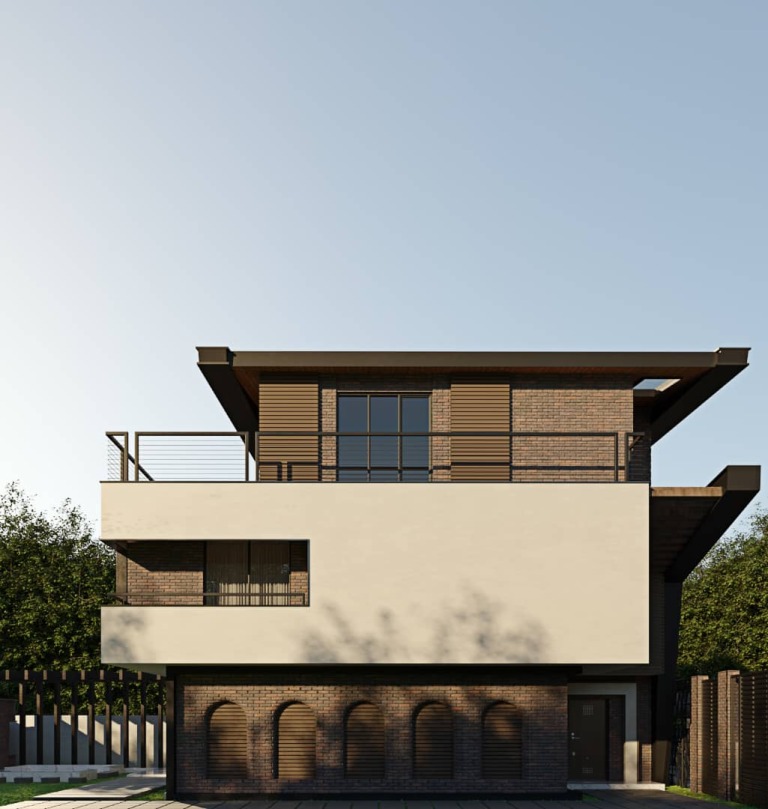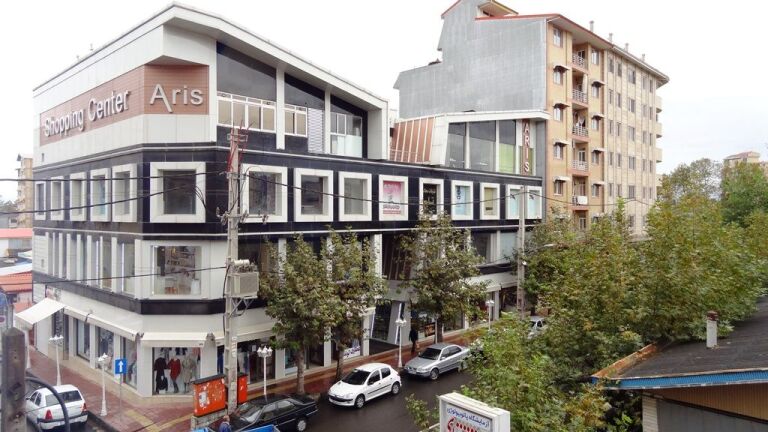
-
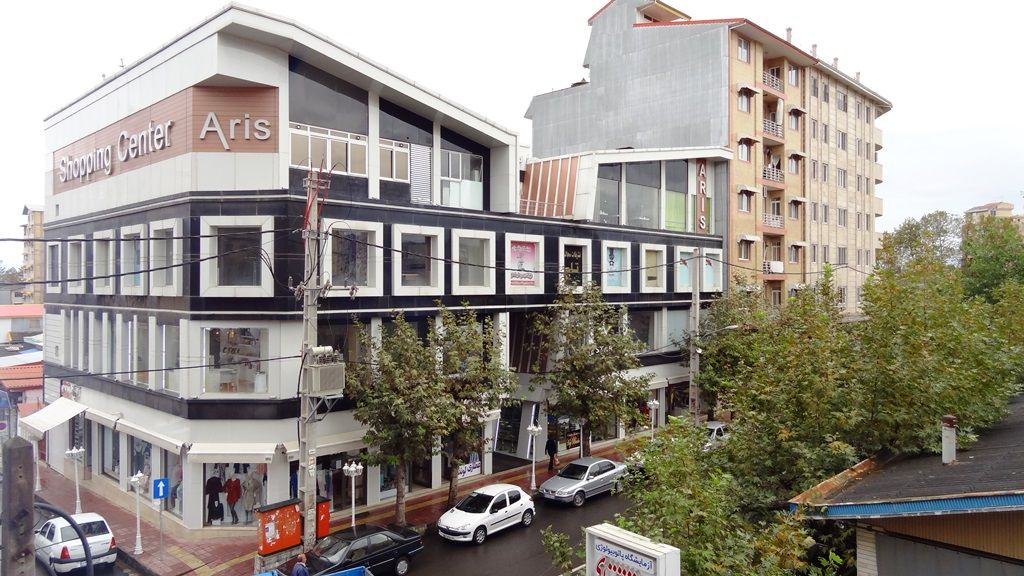
Aris Complex
Designed by 4Vajhi Group, the Aris Commercial Complex in Talesh is a modern retail hub spanning four floors, including the ground level. The architectural concept is based on box-shaped volumes, creating a contemporary and dynamic façade. This design not only enhances the building’s aesthetic appeal but also improves natural lighting and ventilation.
-
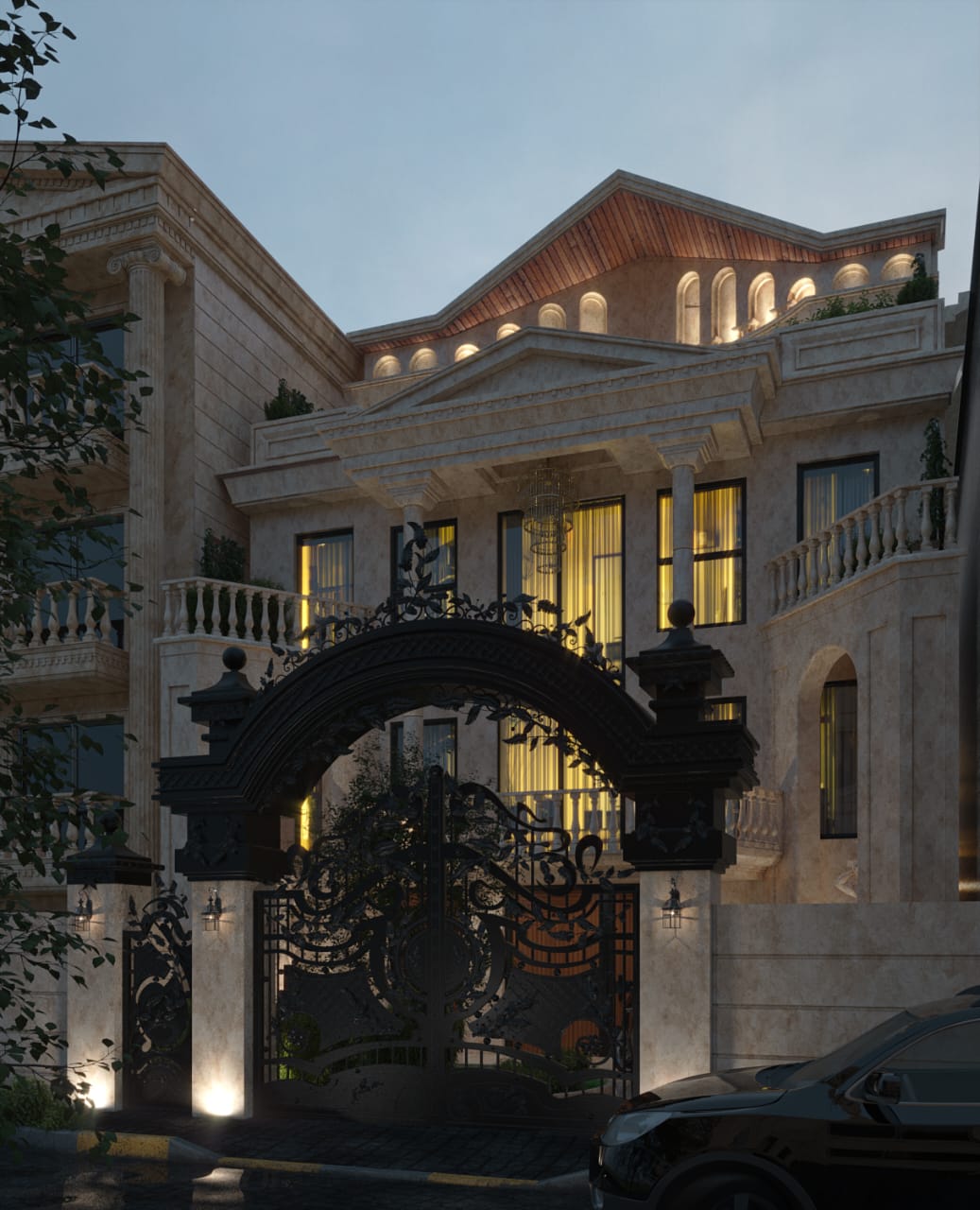
Najafi Beheshti
NAJAFI Firm: 4Vajhi Group Architect: Soheil Poorhasan Client: Mr. Najafi Location: Beheshti, Talesh, Iran Date: 1400 Shamsi
-
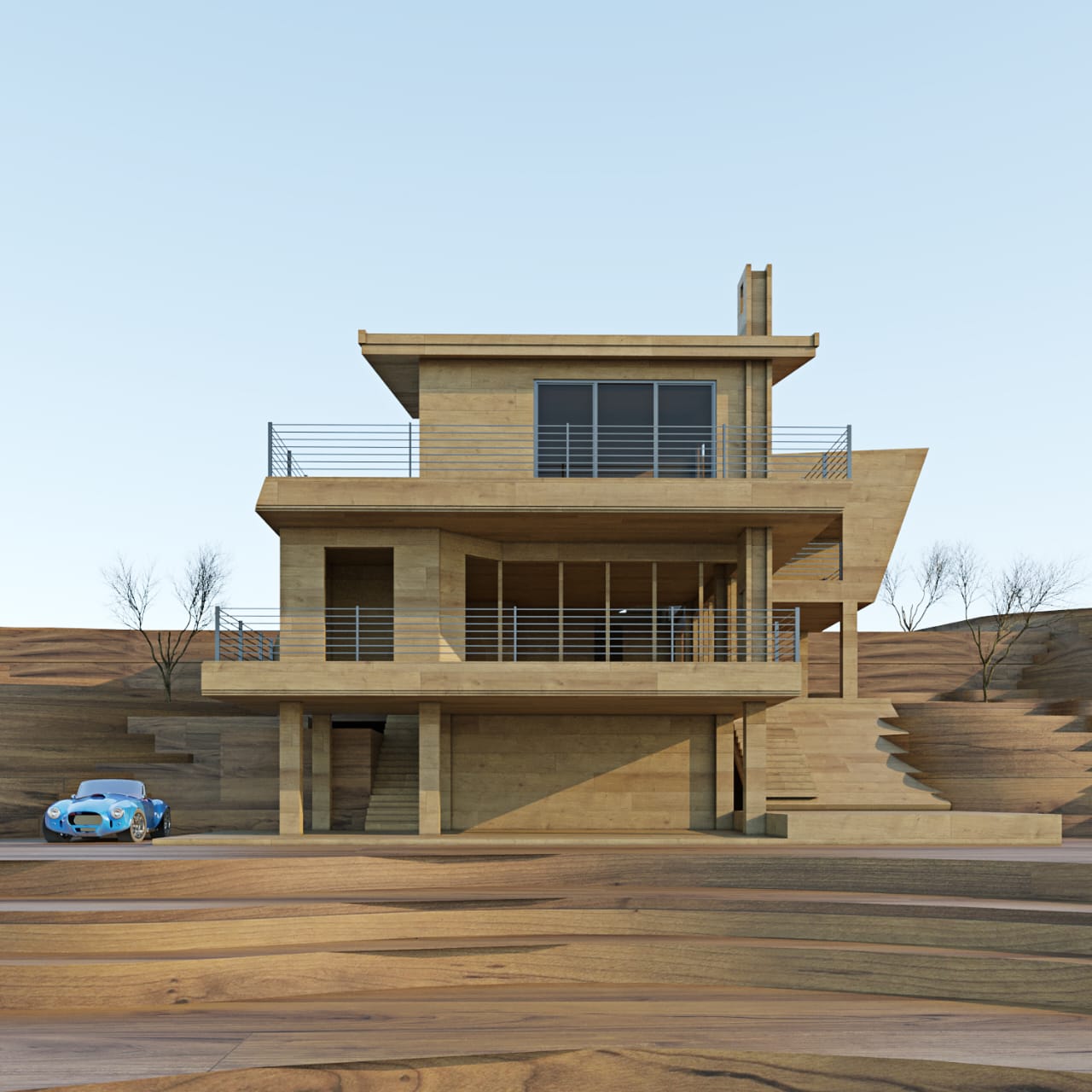
Chegini Villa
CHEGINI VILLA Firm: 4Vajhi Group Architect: Soheil Poorhasan Client: Mr. Mehdi Chegini Location: Talesh, Iran
-
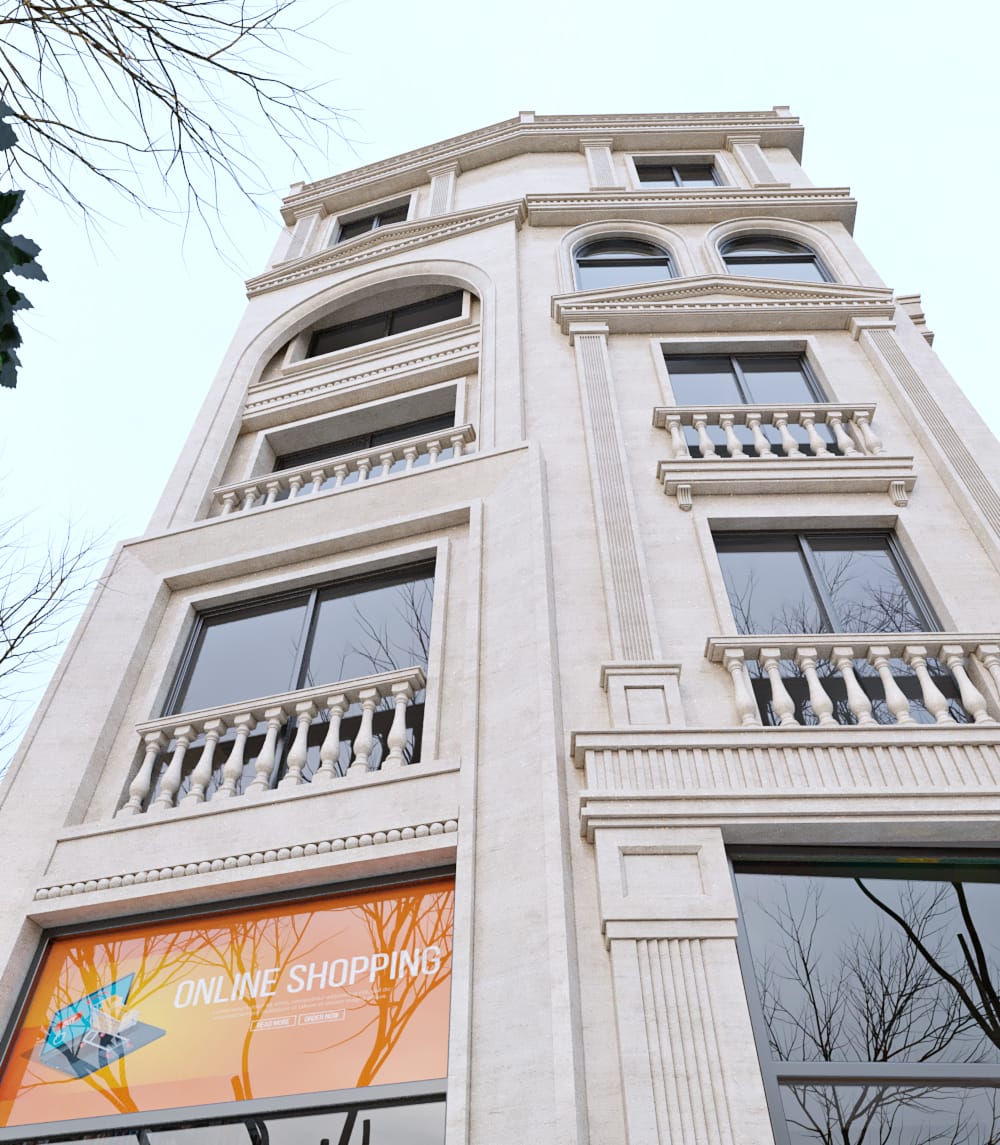
Hossein Poor
HOSSEINPOOR Firm: 4Vajhi Group Architect: Soheil Poorhasan Client: Mr. Hosseinpoor Location: Farabi/Sadi st, Talesh, Iran
-
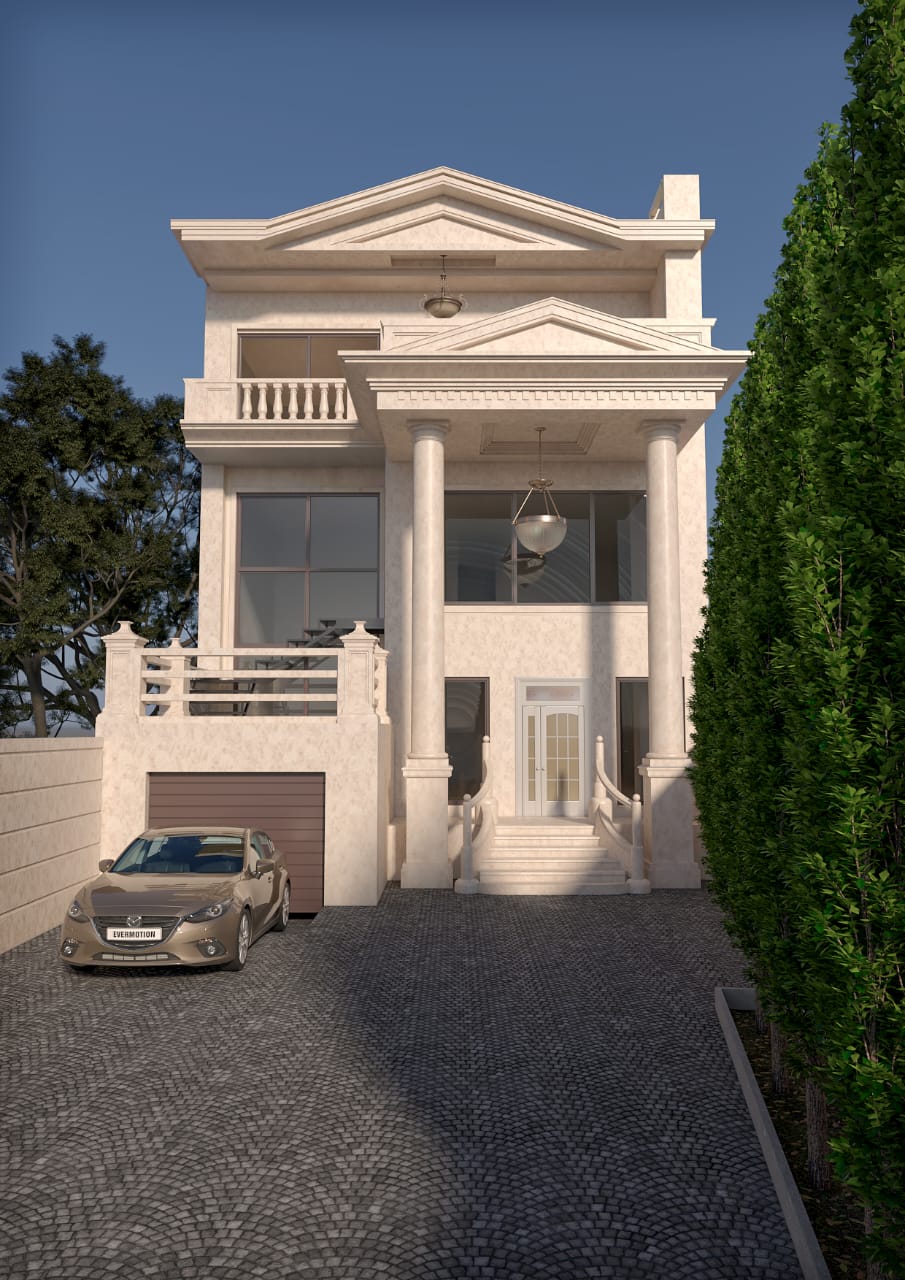
Ramin Mousavi
پروژه آقای مهدی چگینی
-
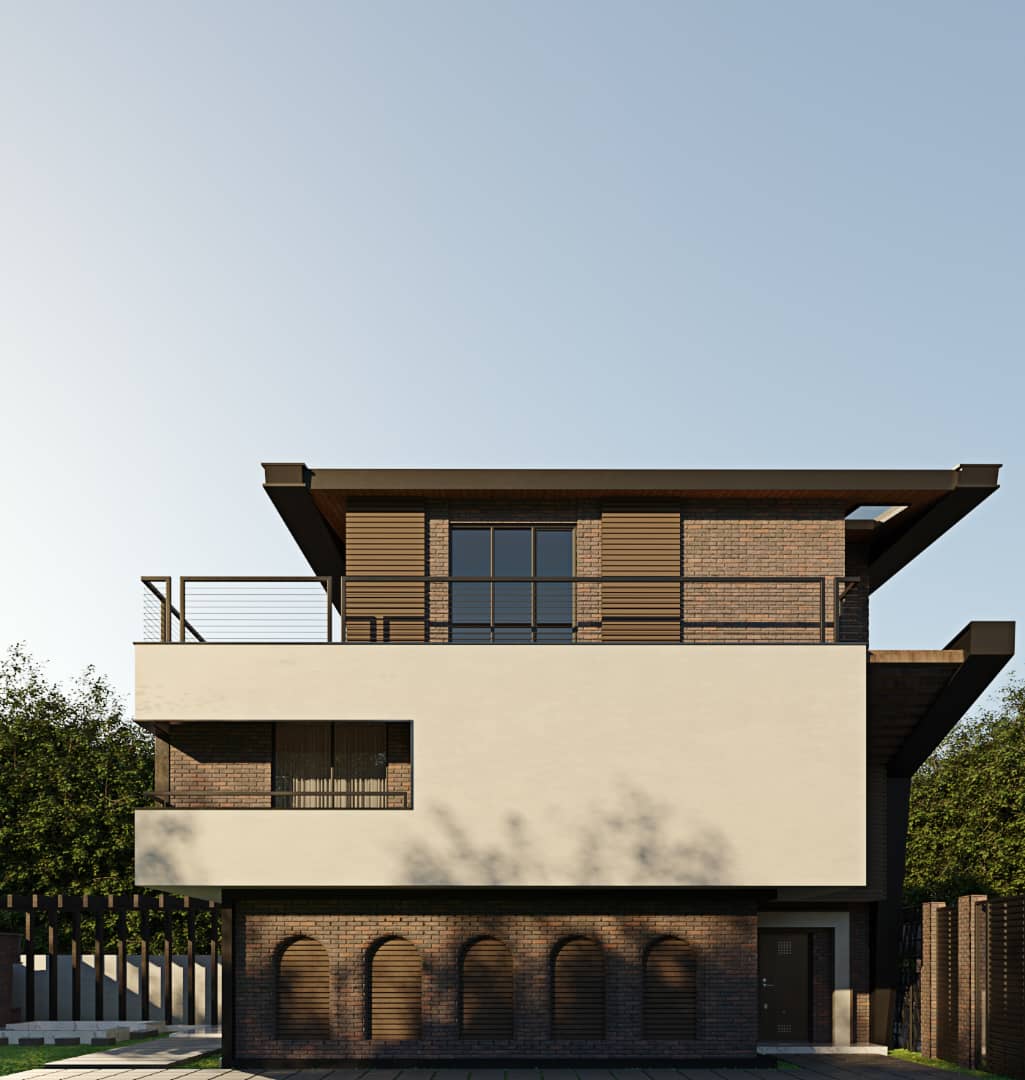
Saaj Villa
SAAJ VILLA Firm: 4Vajhi Group Architect: Soheil Poorhasan Client: Mr. Sajedi Location: Titak, Talesh, Iran ویلا ساج. طراحی توسط گروه ۴وجهی آدرس: گیلان، تالش، تی تک معمار ارشد: دکتر سهیل پورحسن کارفرما: اقای ساجدی تاریخ پروژه: ۱۴۰۰


Studio of Architectural Research and Design # Official Website

